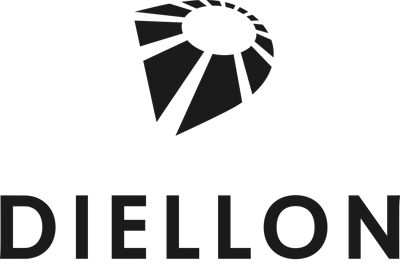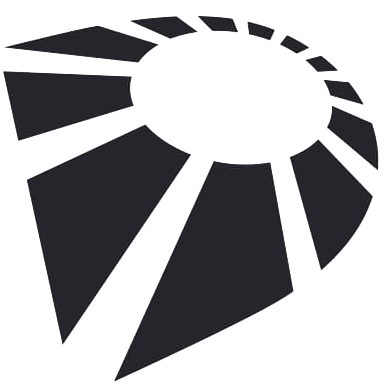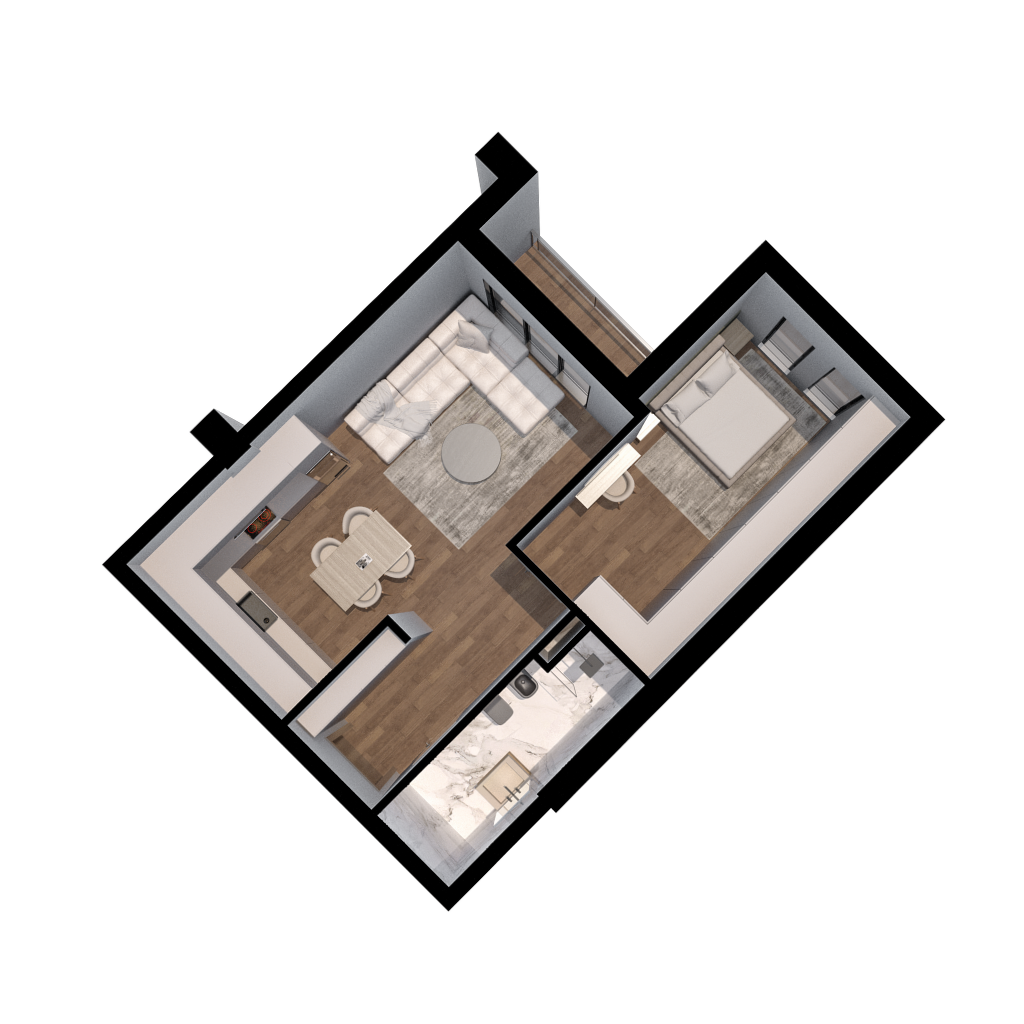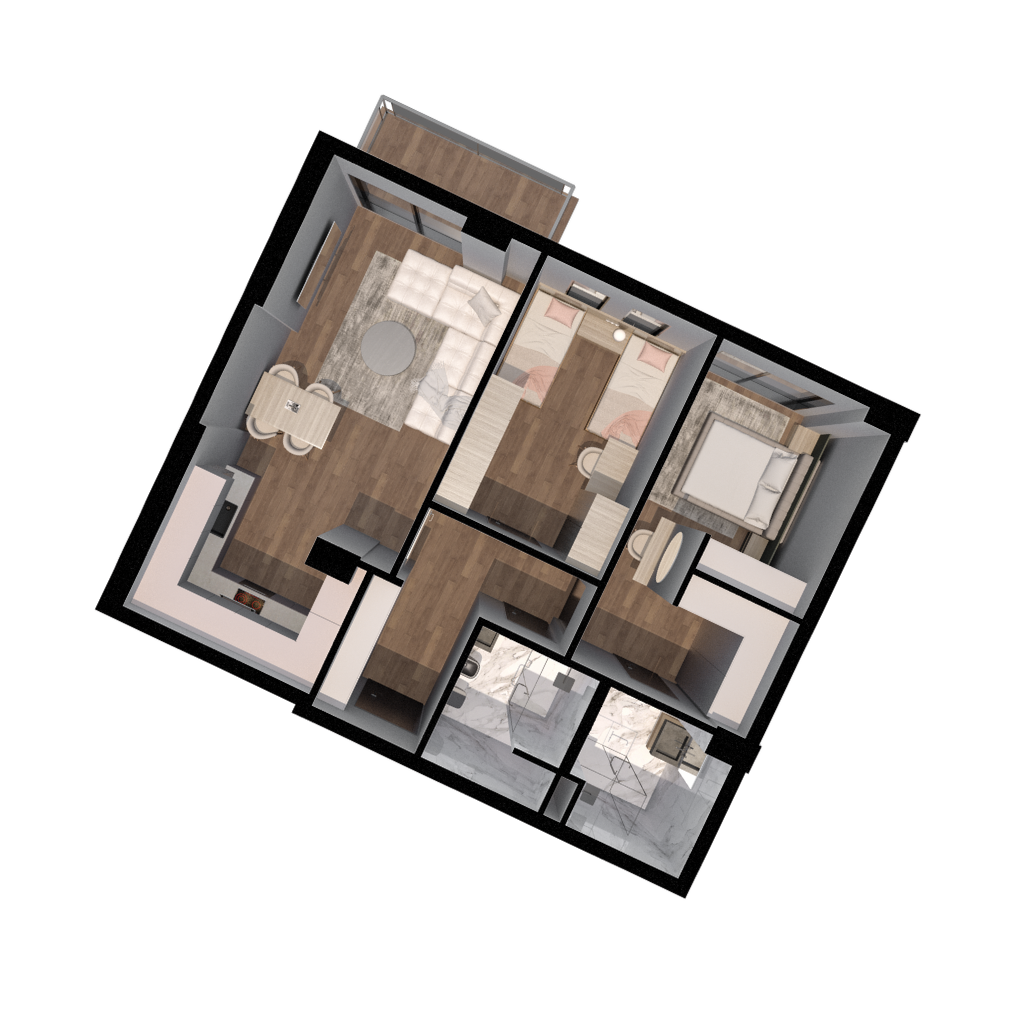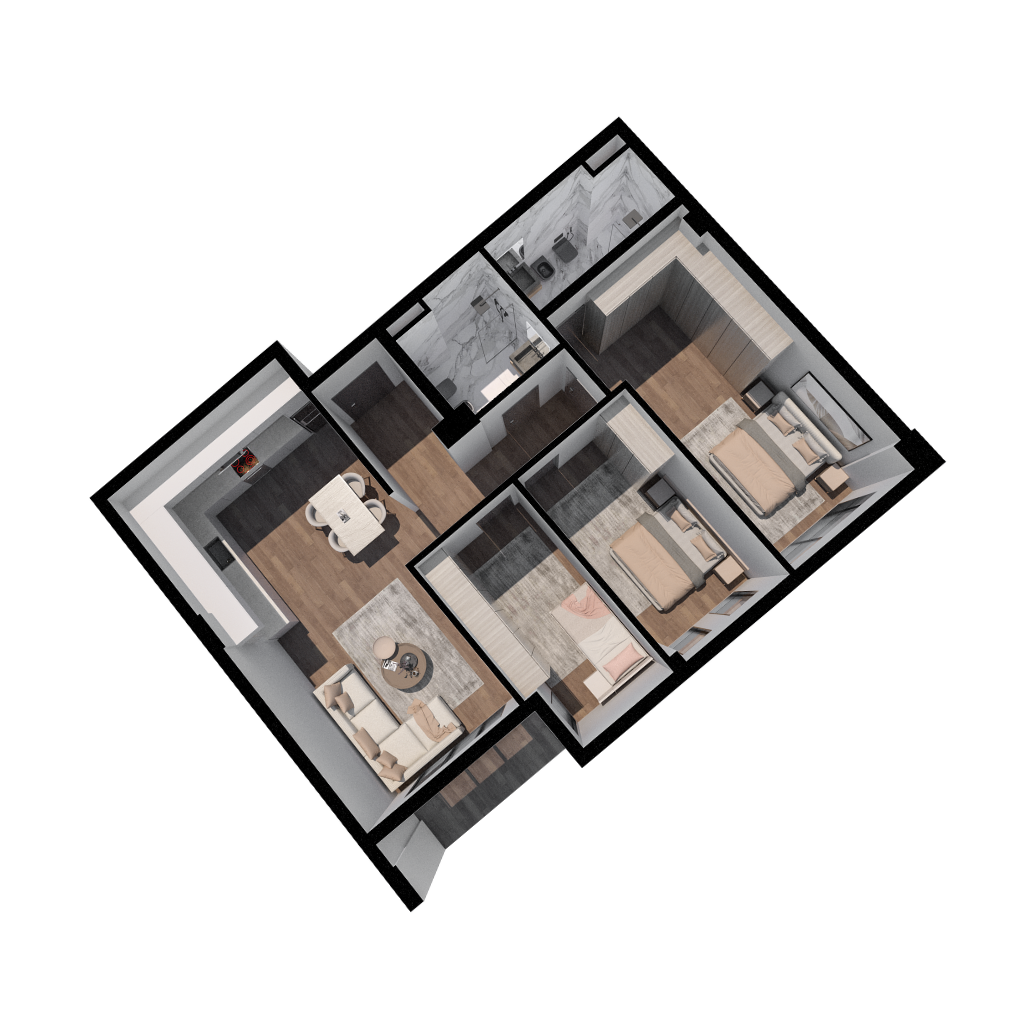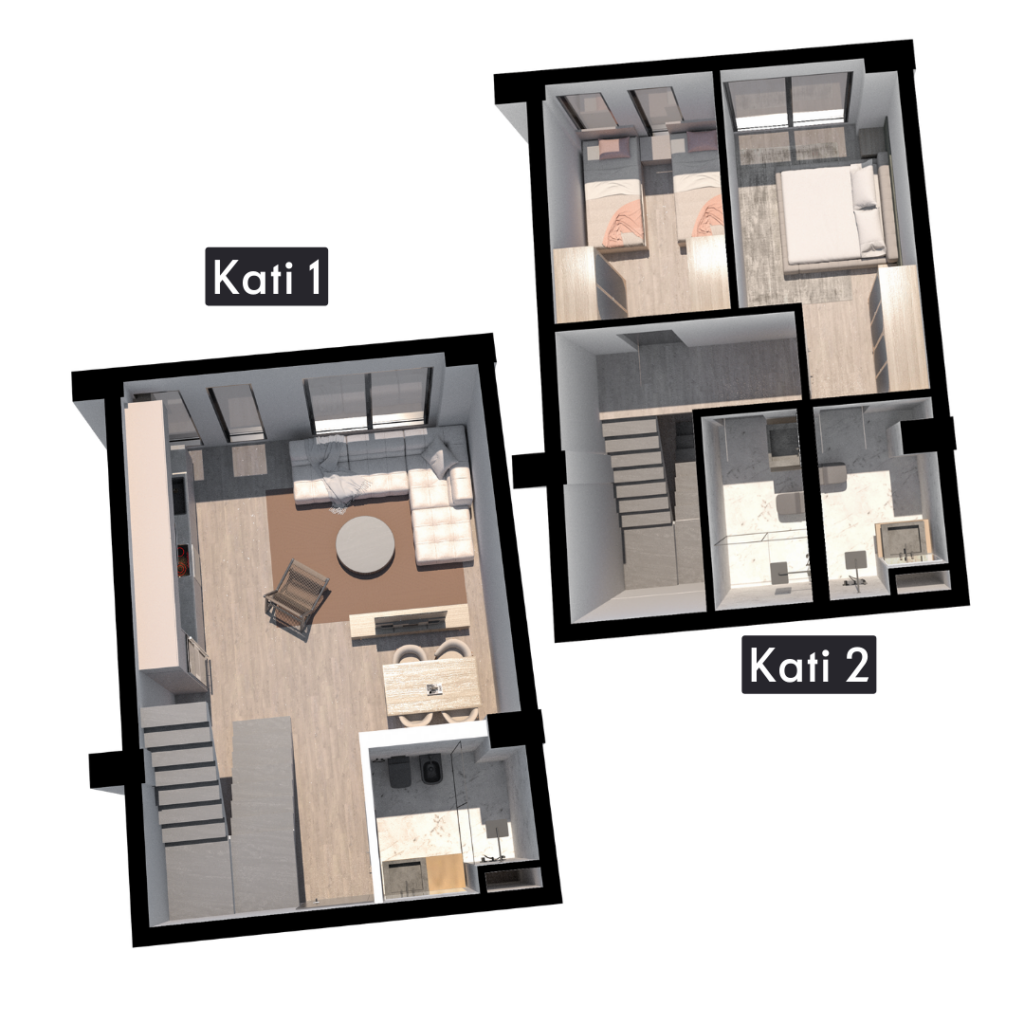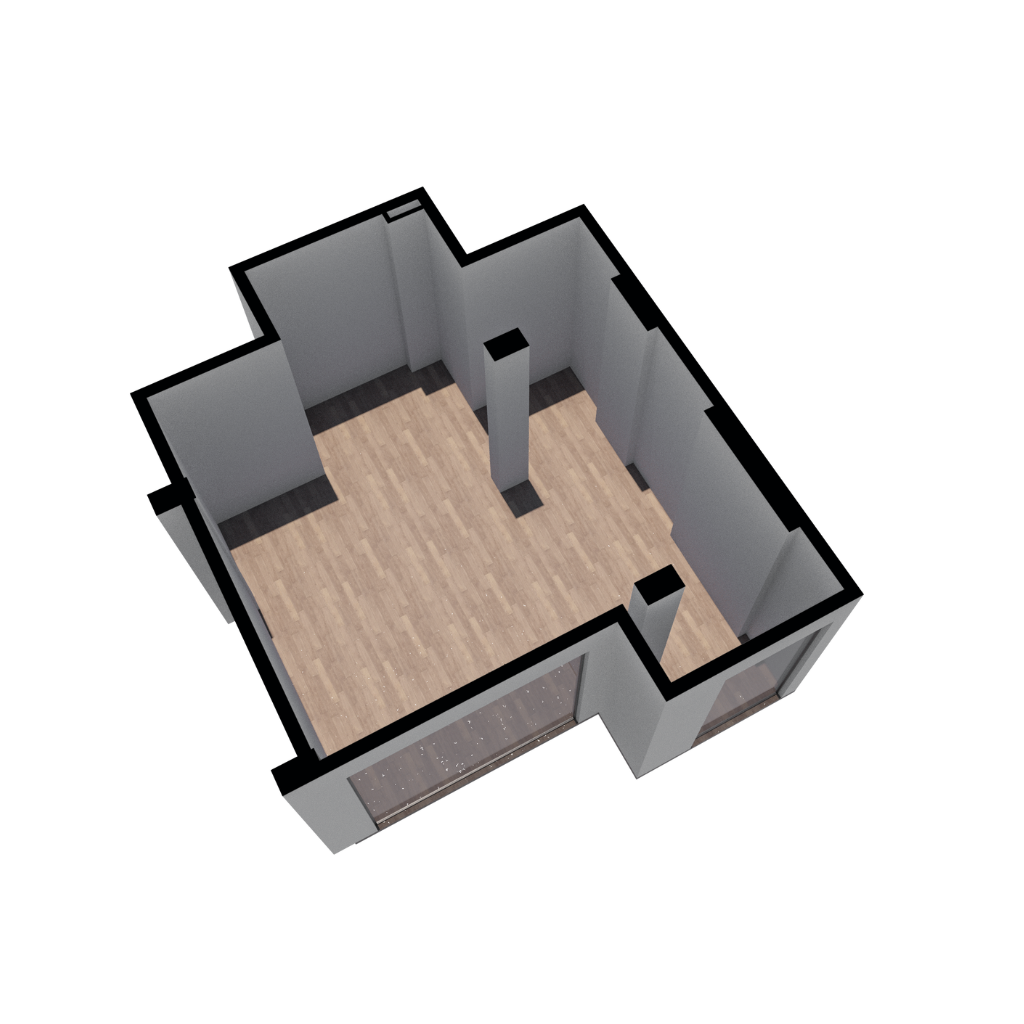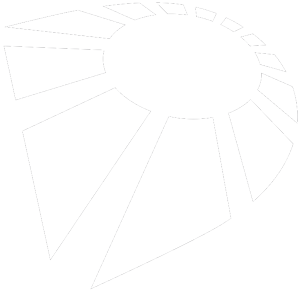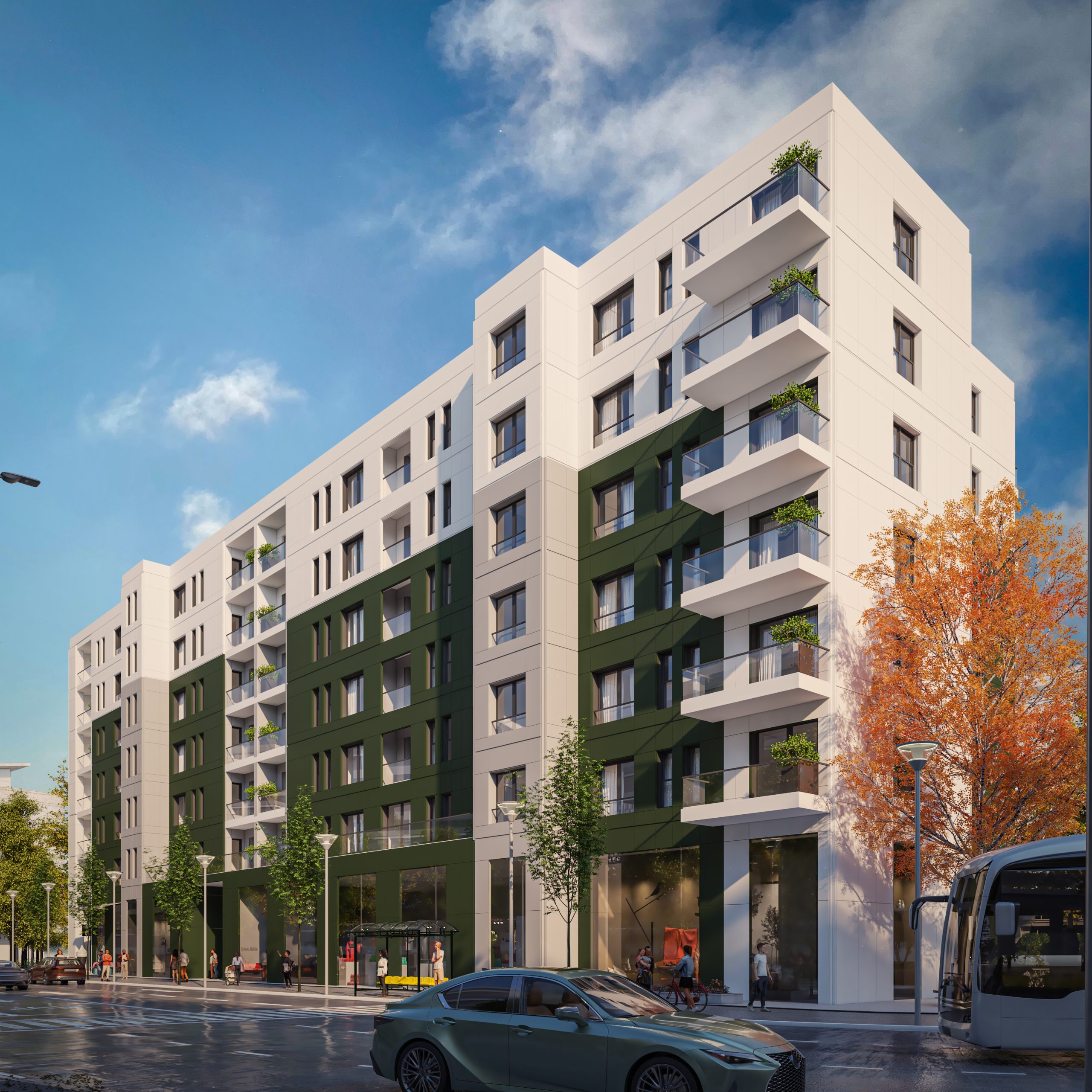
At Diellon Apartments, sunlight fills every corner, ensuring top-notch quality and a sunny vibe. It’s the place where every moment becomes something special.Let’s create a new story together—a space where luxury, safety, comfort, peace, and nature all come together perfectly.
Welcome to Diellon Apartments!
Diellon Apartments is located just 20 minutes from the city center and only 5 minutes from the New Boulevard, on “Democracy” street.
Diellon Apartments includes various apartments to suit all your needs
Just 5 minutes from the ‘New Boulevard’
Design Concept
DIELLON APARTMENTS is conceived as a modern 7-story building where the main function is residential, but leaving necessary spaces for services, offices, and shops.
This residence is designed in accordance with the highest standards and requirements in the market, to ensure comfort and a healthy lifestyle.
The architectural design of the building and the functionality of the residential apartments are organized in such a way as to provide all the amenities for a comfortable life.
The building is divided into two sections, A and B, and the apartments in Diellon Apartments are carefully organized to create spacious areas filled with light.
Some of the amenities that will be offered to residents are commercial spaces. Diellon Apartments is designed with dedicated service areas located on the ground floor of the building. A variety of activities will be available to the residents of Diellon Apartments.
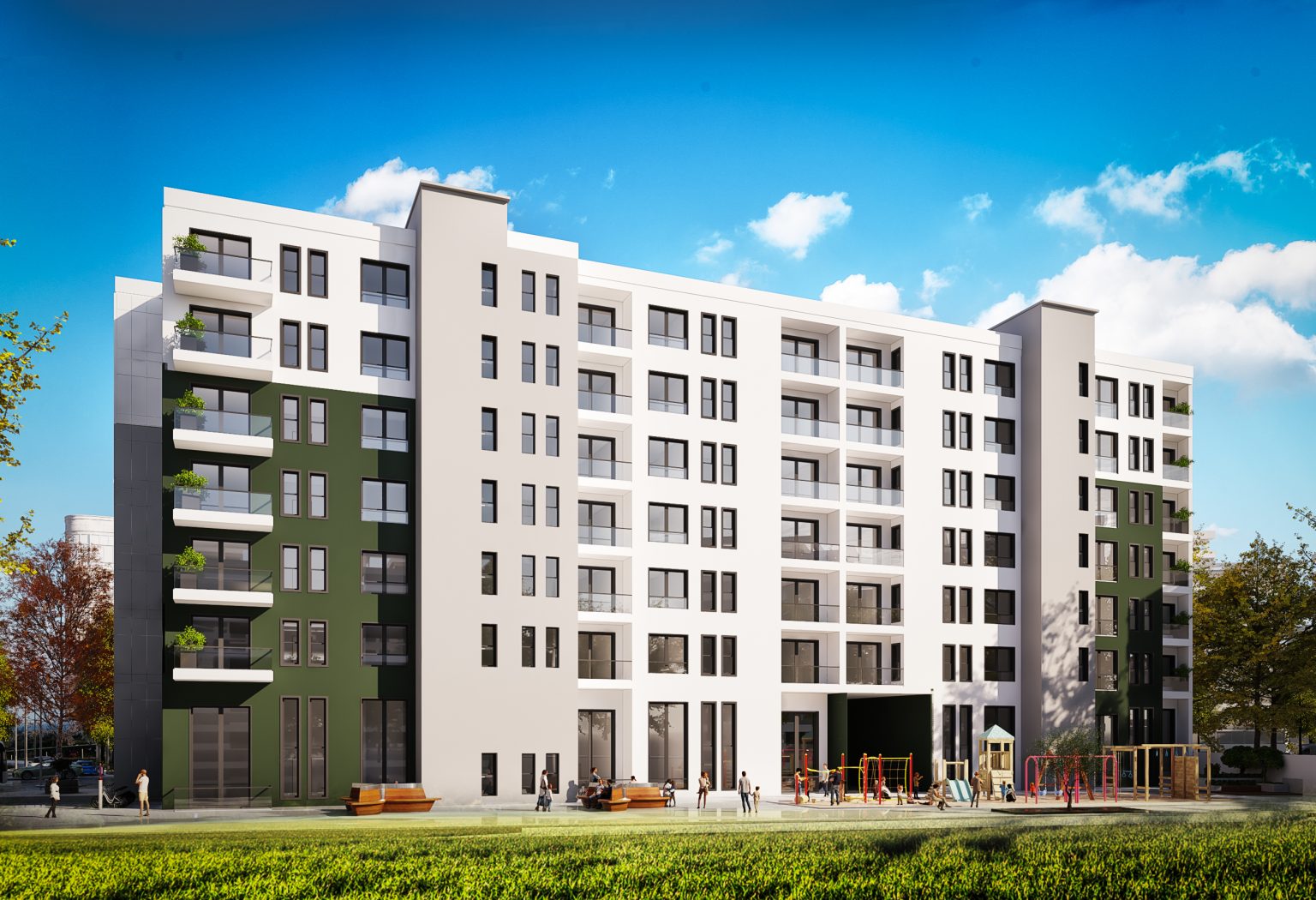
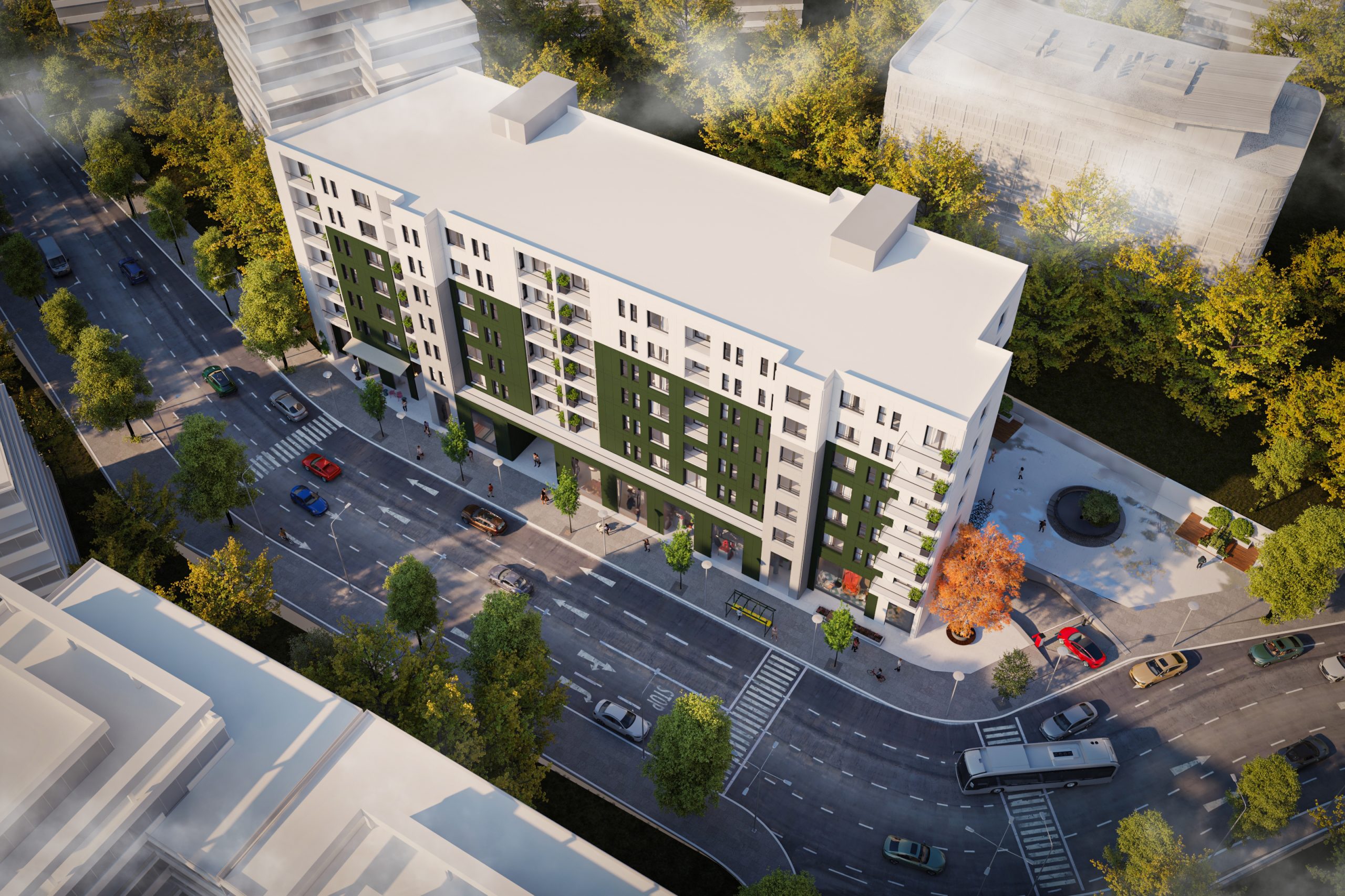
Strategic Location
DIELLON APARTMENTS is a new residential complex of high quality, strategically located in Paskuqan, a completely transformed area thanks to significant investments, easily accessible as an extension of the New Boulevard. It is just 20 minutes from the city center and only 5 minutes from the New Boulevard, on “Democracy” street. Diellon Apartments represents a priority area in the city of Tirana, offering tranquility and security for you and your family.
Diellon Apartments offers various apartments to suit all your needs. The apartments boast magnificent views, facilitated by the natural relief of the area. There are children’s play areas, recreational zones for all residents to enjoy, and ample greenery to bring you closer to nature.
Construction Quality
The main advantages of the project include high-quality construction, a good location, a sustainable facade, acoustic and thermal insulation for walls, thermally insulated windows, balconies, and shared green spaces. We aim to provide security and transparency to our clients!
The building facade will be a combination of ventilated facade and curtain wall system, enabling excellent thermal insulation.
The windows are large to provide maximum natural light and ventilation to the interior. They will be double-glazed with high-quality parameters for maximum thermal and acoustic insulation.
The balconies are equipped with metallic parapets with vertical elements to ensure safety while also providing transparency to enjoy the surrounding views.
The apartments in Diellon Apartments are carefully organized to create spacious areas filled with light. The apartment typologies include 1+1, 2+1, and 3+1, each equipped with a balcony.
In total, Diellon Apartments has 24 outdoor parking spaces and 53 parking spaces on the -1 floor, while the ground floor will host a service unit with various functions.
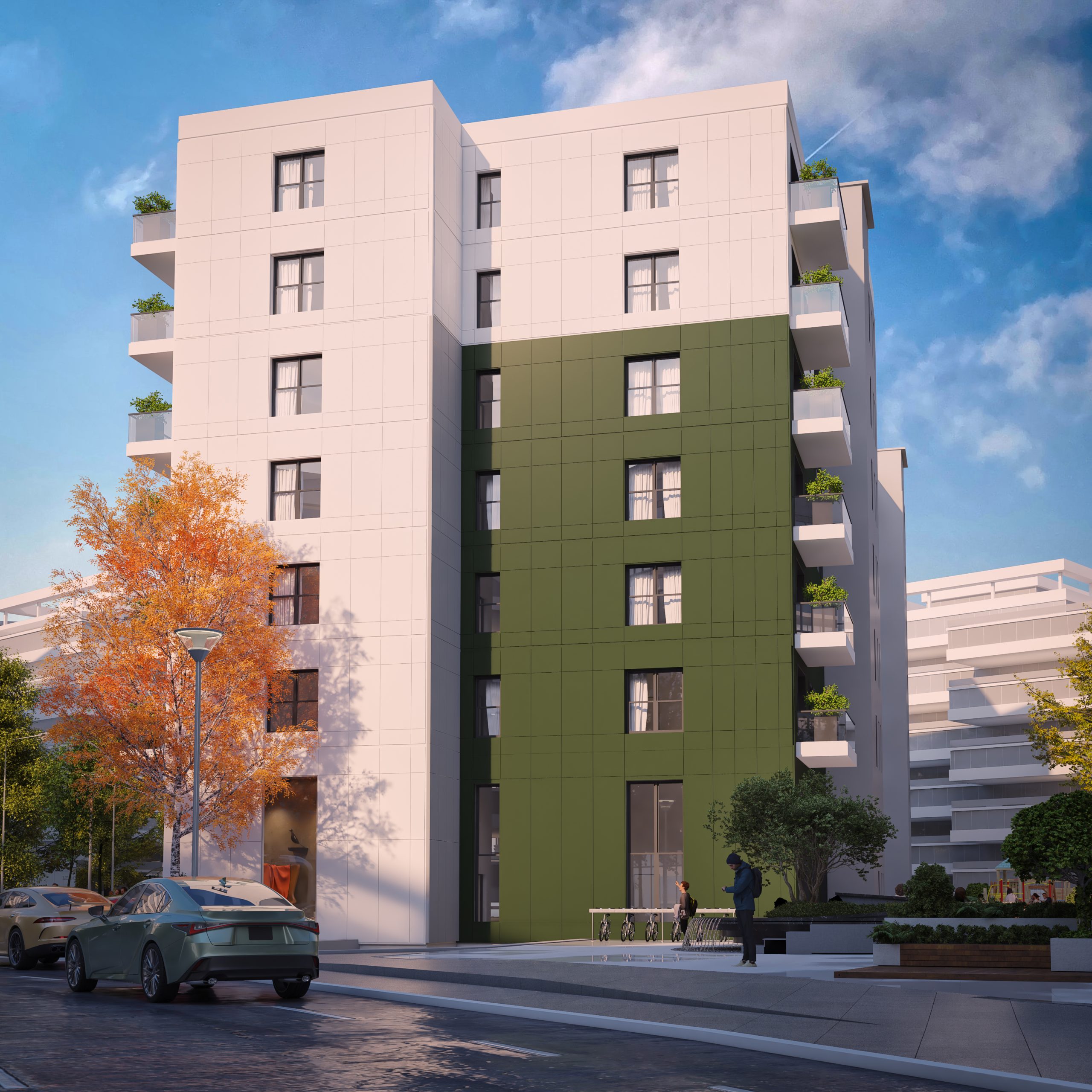
Typologies
1 Bedroom apartaments
The 1+1 apartments are carefully designed to maximize comfort and natural light. Each apartment is equipped with a balcony. From the selection of materials to design details, every element is chosen with care to create an environment that is not only functional but also aesthetically pleasing.
2 Bedroom apartaments
2+1 apartments with 2 spacious bathrooms provide the opportunity to personalize each space according to the preferences and needs of the residents. The personal balcony adds lifestyle value to the apartment, offering an outdoor space for relaxation and enjoying the city or nature views around.
Duplexes
Duplexes with a unique layout that offer more privacy than standard apartments, separating the day and night zones. Equipped with two bedrooms and three bathrooms, without sacrificing comfort and functionality. The positioning on the ground floor ensures easy access to the outdoor courtyard and nature.
Shops
The typology of the shops is a unique design model tailored for businesses seeking an attractive and functional space for their commercial activities. They are located in diverse and highly trafficked areas, making them suitable for businesses that require visibility and ample marketing opportunities.
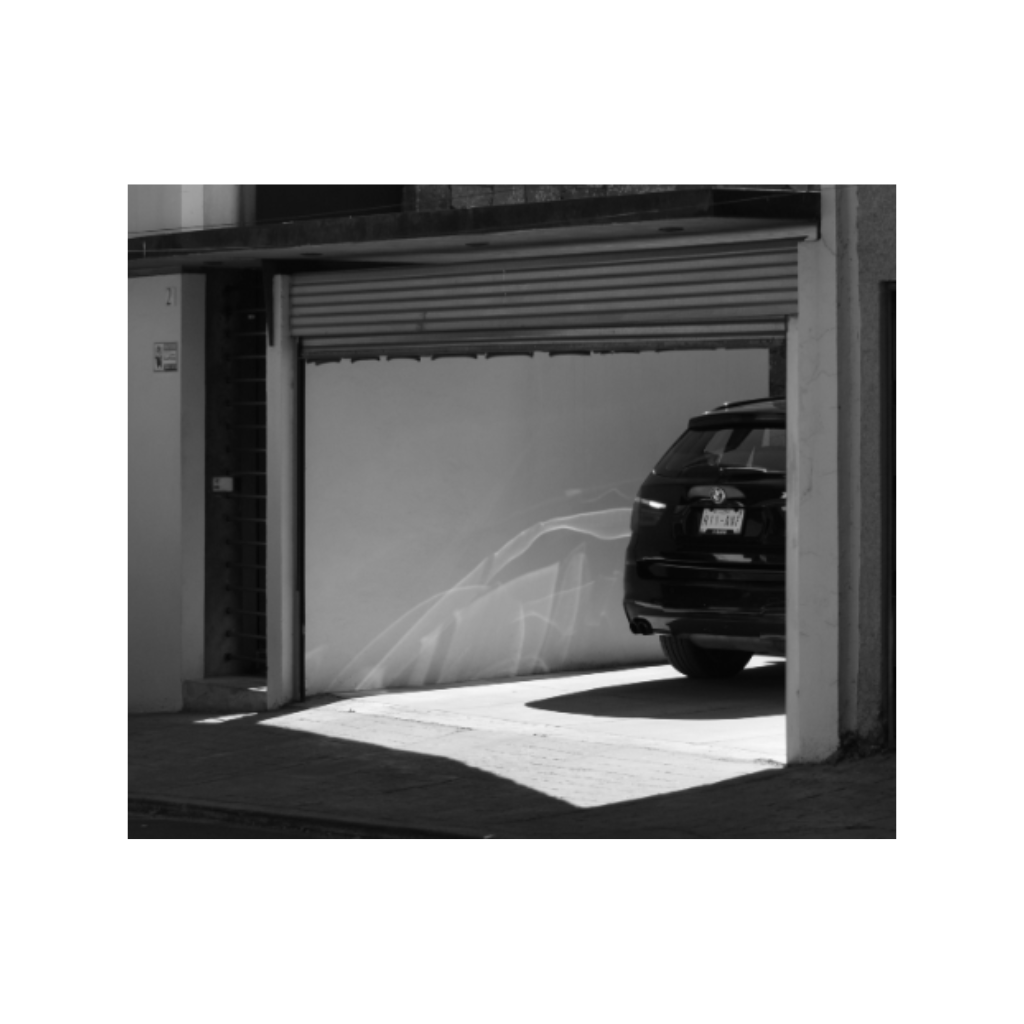
Parking posts
The parking space is the ideal solution for those who value their time and security. With dimensions suitable for various vehicles.
