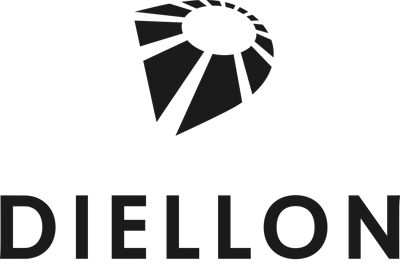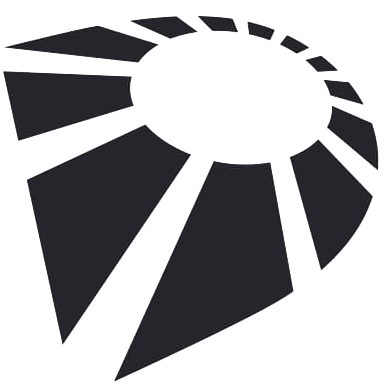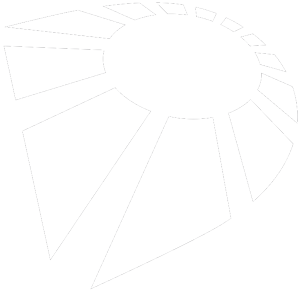Diellon
An object with staggered volumes was conceived, forming an inner courtyard at the center of the structure, as well as green spaces along the perimeter, which vary in elevation to adapt to the terrain.
The ground floor hosts service areas, accessible along the entire perimeter of the structure. The main entrances to the residential units, for both stairwell bodies, will be through the inner courtyard, as well as via the passage leading to “Leka I Madh” street. Residential units are spread across six floors, primarily comprising 2+1, and to a lesser extent, 3+1 and 1+1 apartments.
The spaces benefit from ample sunlight and ventilation, thanks to their orientation from all four sides. To ensure high energy efficiency over time, the residential and service building is planned to feature a ventilated facade and materials from the bond family.
Building footprint: 3750 m2
Residential floors: 6
Service floor: 1
Parking floors: 2


